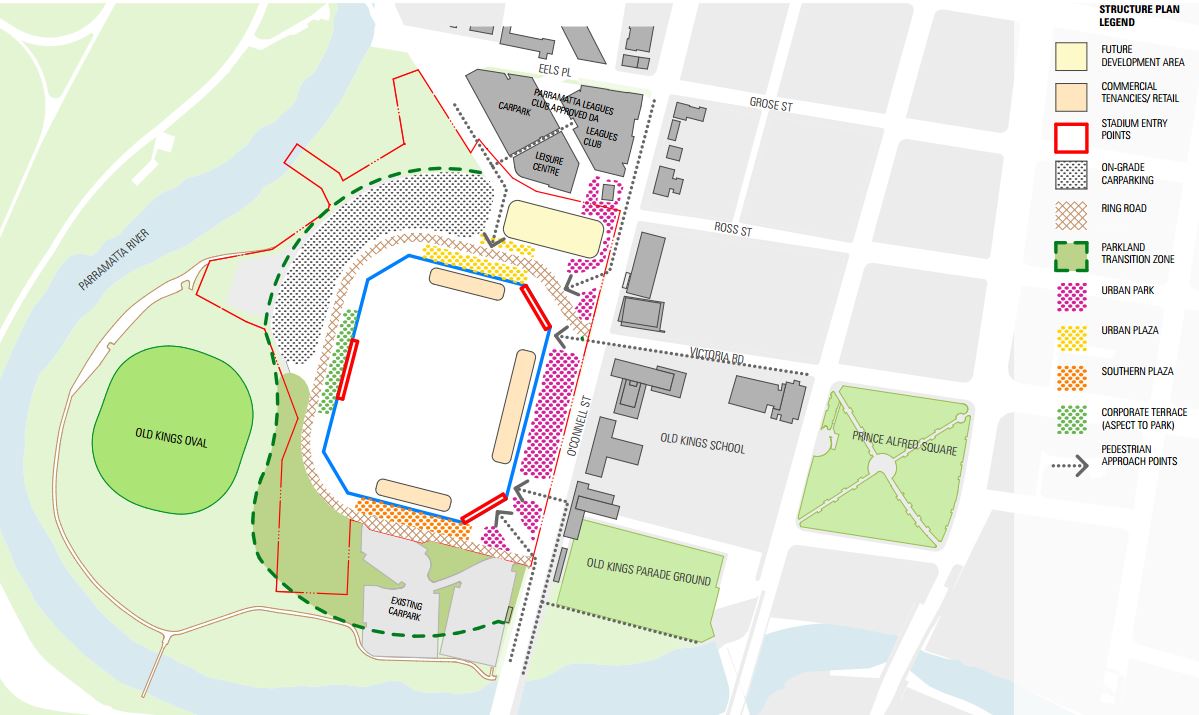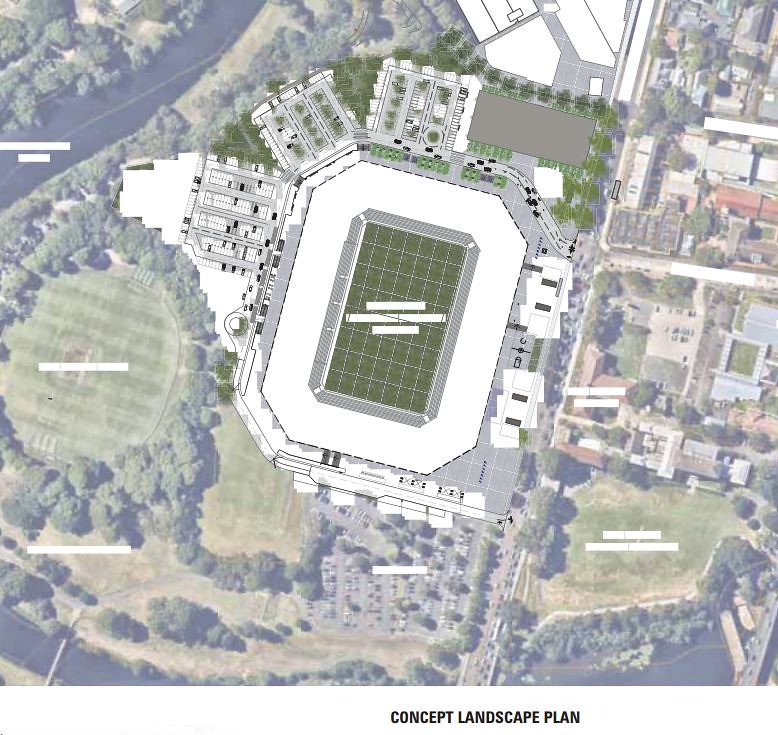Western Sydney Stadium (Concept & Stage 1 Demolition)
Staged development application for a concept proposal for a new 30,000 seat stadium, comprising:
> building envelopes for future ancillary facilities on Connell Street
> provision of approximately 500 car parking spaces on site, including retention and re-location of existing at grade car-parking for the stadium; and
> demolition of the existing Parramatta Pool and related buildings and structures.
Detailed approval for Stage 1 works is also proposed, comprising: demolition of the existing stadium and related structures;
demolition of the existing pool and related buildings and structures;
and subdivision and enabling infrastructure works.
a maximum total Gross Floor Area (GFA) of approximately 60,000 m2
(excluding the playing pitch) for the
stadium development, including:
additional seating for approximately 10,000 more spectators via provision of a seating bowl with 30,000 seats,
including 27,000 general admission seats and 3,000 corporate seats;
five levels of premium box/terrace, function/lounge offerings and a number of suite offerings;
flood lighting, stadium video screens and other ancillary fittings;
additional facilities for team, media, administration and amenity such as changing rooms, media rooms,
and food and beverage outlets;
- a maximum total GFA of approximately 20,000 m2
for ancillary development within the northern corner of the
Site;
http://majorprojects.planning.nsw.go...ob&job_id=7534



__________________
http://www.skyscrapercity.com/showthread.php?t=1901786&page=2
Staged development application for a concept proposal for a new 30,000 seat stadium, comprising:
> building envelopes for future ancillary facilities on Connell Street
> provision of approximately 500 car parking spaces on site, including retention and re-location of existing at grade car-parking for the stadium; and
> demolition of the existing Parramatta Pool and related buildings and structures.
Detailed approval for Stage 1 works is also proposed, comprising: demolition of the existing stadium and related structures;
demolition of the existing pool and related buildings and structures;
and subdivision and enabling infrastructure works.
a maximum total Gross Floor Area (GFA) of approximately 60,000 m2
(excluding the playing pitch) for the
stadium development, including:
additional seating for approximately 10,000 more spectators via provision of a seating bowl with 30,000 seats,
including 27,000 general admission seats and 3,000 corporate seats;
five levels of premium box/terrace, function/lounge offerings and a number of suite offerings;
flood lighting, stadium video screens and other ancillary fittings;
additional facilities for team, media, administration and amenity such as changing rooms, media rooms,
and food and beverage outlets;
- a maximum total GFA of approximately 20,000 m2
for ancillary development within the northern corner of the
Site;
http://majorprojects.planning.nsw.go...ob&job_id=7534



__________________
http://www.skyscrapercity.com/showthread.php?t=1901786&page=2


