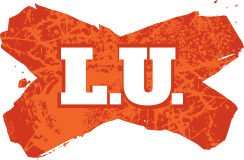Development Application is into council for the upgrade.
First stage is a pretty major overhaul.
Excellent.
http://eplanning.par....aspx?id=349771
Description of Proposal
The proposed works for Pirtek Stadium Upgrade East, North and South Stands are as follows:
East Stand
 Demolish part of Ground Floor, Level 1 and Level 2 of infill structure;
 Ground Floor - reconfigure and extend the existing area to accommodate function room, kitchen, bars, storage, amenities and lifts (2);
 Level 1 reconfigure to accommodate amenities, food and beverage, new spectator concourse, fire stairs, glass roof to function room below and lifts (2);
 Level 2 reconfigure to accommodate boxes (11), police control, amenities, servery (2), fire stair and amenities;
 Roof - construct additional roofing (solid and open pergola) with lift overruns (2). Retain the existing roof height and construct lift overrun higher than the existing roof;
 Retain existing retaining wall to east of East Stand; and
 Construct custom folded metal façade screen to East Elevation of East Stand using various wall finishes behind block, glass, etc.
North End Additional Seating
 Construct additional upper bay of seating (13-18 rows);
 Construct ticket office at ground level;
 Construct North End Additional Seating, North Elevation, as 6m high wall clad with a vertical linear grille in charcoal metallic grey finish;
 Relocate northern score board - site for relocation is not as yet determined; and
 Install new advertising board.
South End Additional Seating
 Construct additional upper bay of seating (13-18 rows);
 Construct additional South End Seating with 6m high wall clad with a vertical linear grille in a charcoal metallic grey finish;
 Relocate the existing Big Screen TV further south of its existing location - to the rear of the proposed additional tier of seating;
 Install new advertising boards within seating; and
Landscaping
 Within grounds east of existing stand - remove three (3) metal storage buildings, retain existing retaining wall and remove existing turnstile, ticket booth and plant;
 Construct suspended concrete deck along eastern perimeter;
 Remove (12) existing Broad leaf paperbark (Melaleuca quinquenervia) trees located southeast of the existing East Stand;
 Retain existing car park, access roads;
 Make good existing turf and asphalt;
 Retain existing bronze sculpture, Ray Price, Mr Perpetual Motion, in carpark area near ticket office; and
 Retain existing substation.
The current seating capacity of Pirtek Stadium will increase from 20,739 to 24,566 - giving a proposed overall increase of 3,788.
The BCA Compliance report lists the seating changes as:
Mick Cronin Stand - Loses 351 seats.
East Terrace - Loses 621 seats.
North Stand - Gains 2044 seats.
South Stand - Gains 2044 seats
East Stand Open Boxes - 232 capacity lost, but that is replaced by:
East Stand Suites - 409 capacity added.
Function Room - 507 capacity added.


