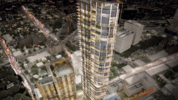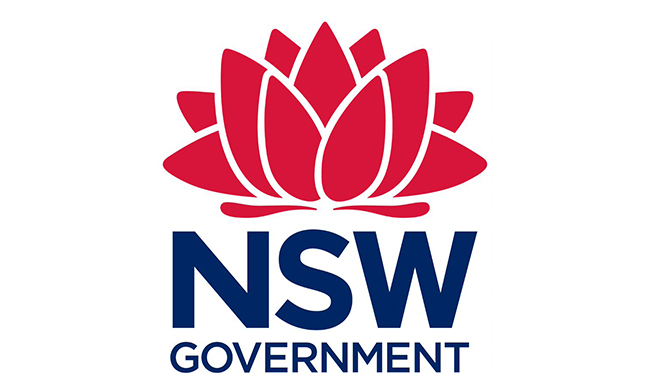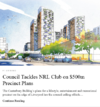I love the podium design on this development.....
Design selected for Parramatta towers
feb 1 architecture au
Located at 34 Hassall Street, plans for the development incorporate two towers, up to 44 storeys, containing 600 residential apartments
as well as commercial spaces for retail and workspaces.
Turner’s design for the towers features a raised podium, which connects the two towers, and features an elevated courtyard garden.
The ground floor will include retail and hospitality frontages for commercial tenants.
Flexible workplace tenancies are intended for the levels above, with intended allocations for a fitness centre and medical practice.
Turner director Stephen Cox said the proposed development is a “microcosm” of the local neighbourhood. “When you think of Parramatta,
you think of a dense urban centre, surrounded by parks, a river and public transport,” Cox said.
Developer Deicorp said it unanimously selected Turner’s design for the “permeability of the ground floor plane” and the “lyrical nature of the podium design”.
Turner’s design also sought to create a “park-like experience” through the building, Cox said, giving residents and visitors the sense of being surrounded
by verdant vegetation. View points have been strategically aligned with nearby points of interest, like the river and parklands, to help inhabitants
to feel connected to the outdoor environment.
The developer is due to submit a development application in February.
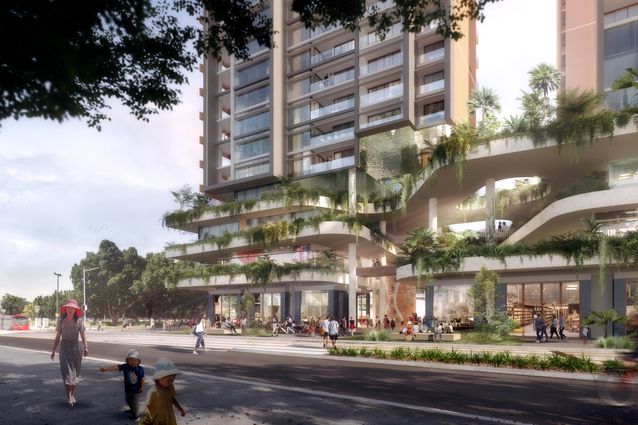
 architectureau.com
architectureau.com
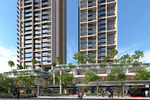
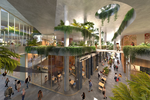
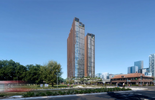
Design selected for Parramatta towers
feb 1 architecture au
Located at 34 Hassall Street, plans for the development incorporate two towers, up to 44 storeys, containing 600 residential apartments
as well as commercial spaces for retail and workspaces.
Turner’s design for the towers features a raised podium, which connects the two towers, and features an elevated courtyard garden.
The ground floor will include retail and hospitality frontages for commercial tenants.
Flexible workplace tenancies are intended for the levels above, with intended allocations for a fitness centre and medical practice.
Turner director Stephen Cox said the proposed development is a “microcosm” of the local neighbourhood. “When you think of Parramatta,
you think of a dense urban centre, surrounded by parks, a river and public transport,” Cox said.
Developer Deicorp said it unanimously selected Turner’s design for the “permeability of the ground floor plane” and the “lyrical nature of the podium design”.
Turner’s design also sought to create a “park-like experience” through the building, Cox said, giving residents and visitors the sense of being surrounded
by verdant vegetation. View points have been strategically aligned with nearby points of interest, like the river and parklands, to help inhabitants
to feel connected to the outdoor environment.
The developer is due to submit a development application in February.

Design selected for Parramatta towers
Sydney-based practice Turner has been selected to design a $560-million mixed-use development in Parramatta.







